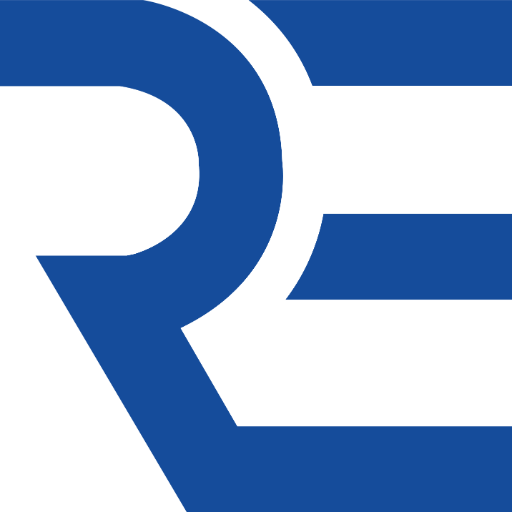Brampton, ON L6Z4J5 8 LANERCOST WAY
$1,184,900



32 more

































Presented By: eXp Realty
Home Details
Welcome to your next home in the highly sought-after Heart Lake East neighbourhood of Brampton, a fantastic opportunity for families seeking space, comfort, and convenience. This warm and welcoming 4-bedroom, 4-bathroom home offers plenty of room for everyone, with generously sized bedrooms and a standout primary suite featuring a walk-in closet and a spa-like ensuite with a double sink vanity and large soaker tub. The kitchen is thoughtfully designed for both everyday living and entertaining, featuring a large island with built-in storage that also serves as a breakfast bar. You'll also find a formal dining room, a cozy sitting room, and a spacious family room all on the main level, creating multiple areas to gather and relax. The finished basement adds even more versatile living space, along with a beautifully renovated bathroom complete with an oversized walk-in shower. Ideally located near schools, shopping, transit, and all essential amenities, this is your chance to own a lovingly maintained home in one of Brampton's most desirable communities. Don't miss it! (id:7434)
Presented By: eXp Realty
Interior Features for 8 LANERCOST WAY
Bedrooms
Bedrooms4
Other Interior Features
Basement DevelopmentFinished
Basement TypeN/A (Finished)
Building Fireplace PresentTrue
Building Fireplace Total1
Building Heating FuelNatural gas
Building Heating TypeForced air
Construction Style AttachmentDetached
Living Area Range2000 - 2500
General for 8 LANERCOST WAY
Building AppliancesWater softener
Building Cooling TypeCentral air conditioning
Building TypeHouse
Building.StoriesTotal2
CommunityNameHeart Lake East
FeaturesCarpet Free
Foundation TypeConcrete
Location DescriptionKennedy & Bovaird
Ownership TypeFreehold
Parking Space Total6
Property TypeSingle Family
Exterior for 8 LANERCOST WAY
Exterior FinishBrick
Pool TypeAbove ground pool
SewerSanitary sewer
Additional Details

Paul Dojcinovic
TEAM LEADER, REALTOR® at eXp Realty


 Beds • 4
Beds • 4 Full/Half Baths • 3 / 1
Full/Half Baths • 3 / 1 SQFT • 2000 - 2500
SQFT • 2000 - 2500 Garage • 1
Garage • 1