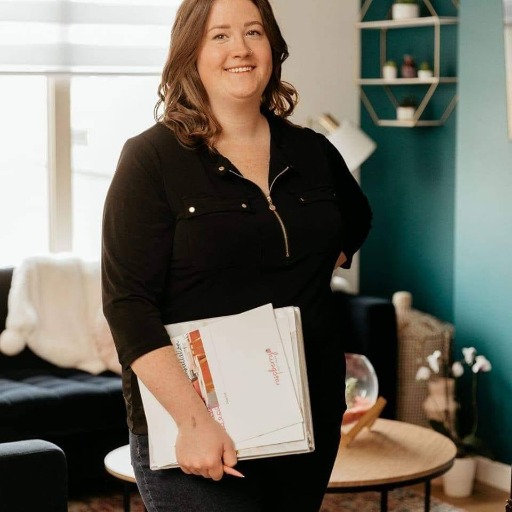Edmonton, AB T5Z2K2 9140 180A AV NW
$364,999



41 more










































Presented By: RE/MAX PREFERRED CHOICE
Home Details
Great Value for First-Time Buyers! This charming two-story home, located on a quiet cul-de-sac, is close to schools, parks, and offers easy access to the Anthony Henday. The spacious eat-in kitchen features tile flooring and a view of the large backyard. A side entrance leads to a remodeled 2-piece bathroom. The bright living room with large windows, creating a cozy atmosphere. Upstairs, you'll find a generous primary bedroom, 2 additional bedrooms, and a well-maintained 4-piece bathroom with a soaker tub and tile flooring. The basement offers great storage space and potential for future development. Outside, enjoy the newer composite front and back decks and a backyard filled with lots of fruit trees and shrubs. Large Shed located in the generous size back yard. This home is perfect for first-time buyers or growing families! (id:7434)
Presented By: RE/MAX PREFERRED CHOICE
Interior Features for 9140 180A AV NW
Other Interior Features
Basement DevelopmentUnfinished
Basement TypeFull (Unfinished)
Building Fireplace PresentFalse
Building Heating TypeForced air
Construction Style AttachmentDetached
General for 9140 180A AV NW
AmenitiesPlayground, Schools
Building AppliancesDryer, Washer
Building TypeHouse
Building.StoriesTotal2
FeaturesCul-de-sac, See remarks
NeighbourhoodLago Lindo
Ownership TypeFreehold
Property TypeSingle Family
Exterior for 9140 180A AV NW
Land Amenities Playground, Schools
Additional Details

Paul Dojcinovic
TEAM LEADER, REALTOR® at eXp Realty


 Beds • 3
Beds • 3 Full/Half Baths • 1 / 1
Full/Half Baths • 1 / 1 SQFT • 1,126
SQFT • 1,126