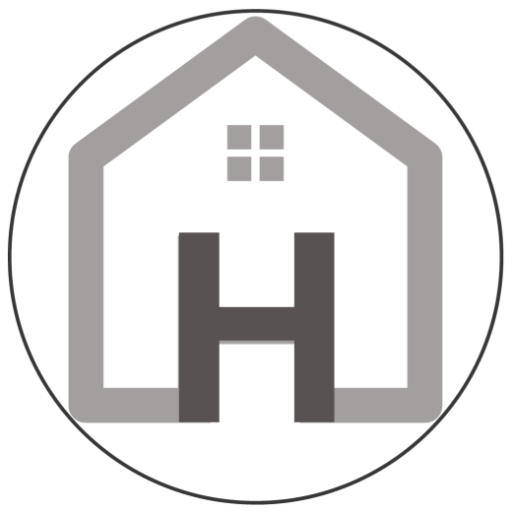Calgary, AB T2W0C4 426 Brae Glen Crescent SW
$440,000



33 more


































Presented By: Royal LePage Benchmark
Home Details
Welcome to this spacious 4 bedroom, 2.5 bath townhouse in Calgary’s sought-after community of Braeside. Offering 1,729 sq. ft. of above grade living space with great potential to add your own personal touch. This four-level split home features a functional layout that is great for a young and growing family. Upon entering, you have a large main foyer to greet your guests. The main level has a half bath, considerable size kitchen with an extra wall mounted counter, perfect for meal prep. Adjacent to the kitchen is a formal dining area, perfect for hosting family and friends. A couple of steps up from the dining room is a sizeable living room with west facing windows allowing lots of natural sunlight to pour in, complete with an open view down to the dining area creating a nice open concept. Upstairs hosts 4 great sized bedrooms, perfect for a young family with room to grow. 3 spare bedrooms or use one for an office or private retreat, whatever fits your needs. There is a shared 4 piece bathroom, perfect for the kids or guests. Your primary bedroom has plenty of space and comes complete with your own private 3 piece ensuite. The basement is perfect for a nice rec/games room, or create your own personal area for movie nights, whatever you desire. Braeside is a quiet, family friendly neighborhood. Close to schools, parks and playgrounds. A short walk to Southland Leisure Centre and local shopping. Also only a quick 10 minute drive to Costco and major retail corridors! Don't miss your opportunity to live into the great community. Book your showing today! (id:7434)
Presented By: Royal LePage Benchmark
Interior Features for 426 Brae Glen Crescent SW
Other Interior Features
Basement DevelopmentPartially finished
Basement TypeFull (Partially finished)
Building Fireplace PresentFalse
Building Heating FuelNatural gas
Building Heating TypeForced air
Construction MaterialWood frame
Construction Style AttachmentAttached
Flooring TypeCarpeted, Ceramic Tile, Laminate
General for 426 Brae Glen Crescent SW
AmenitiesPark, Playground, Schools, Shopping
Building AppliancesWasher, Refrigerator, Oven, Dryer, Microwave, Window Coverings, Garage door opener
Building Architectural Style4 Level
Building Cooling TypeNone
Building TypeRow / Townhouse
Community FeaturesPets Allowed With Restrictions
CommunityNameBraeside
FeaturesCloset Organizers, Parking
Foundation TypePoured Concrete
Maintenance Fee$625.87
Ownership TypeCondominium/Strata
Parking Space Total2
Property TypeSingle Family
Zoning DescriptionM-CG d44
Exterior for 426 Brae Glen Crescent SW
Exterior FinishBrick, Stucco
Fence TypeFence
Land Amenities Park, Playground, Schools, Shopping
Landscape FeaturesLawn
StructureDeck
Additional Details

Paul Dojcinovic
TEAM LEADER, REALTOR® at eXp Realty

Harold Spicer Inactive - No longer with eXp Realty
01/14/2025 Offboarding - DO NOT REACTIVATE

 Beds • 4
Beds • 4 Full/Half Baths • 2 / 1
Full/Half Baths • 2 / 1 SQFT • 1,729
SQFT • 1,729 Garage • 1
Garage • 1