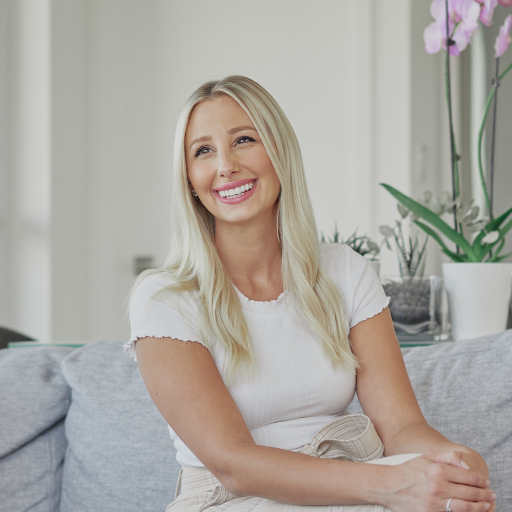Calgary, AB T2Z2T4 192 Douglas Ridge Green SE
$594,900



26 more



























Presented By: eXp Realty
Home Details
Whether you're a first-time buyer or growing your family, this home offers the comfort, location, and potential you’ve been searching for! Welcome to the highly desirable and family-oriented community of Douglasdale. This charming 3-bedroom, 2.5-bathroom detached home is nestled on a quiet cul-de-sac—perfect for families seeking privacy, safety, and a strong community feel that the same owners have felt for the past 24 years. Step into a grand front entrance with rich hardwood floors and an abundance of natural light flowing through large windows, creating a bright and inviting atmosphere. Just off the entryway, you'll find a versatile formal dining or sitting room—ideal for hosting, playtime, or a home office. The spacious kitchen flows seamlessly to the back deck, where you’ll enjoy a fully fenced and private backyard shaded by mature trees—perfect for outdoor entertaining, family fun, or peaceful evenings. The main floor also offers a half bath and a full laundry room with direct access to a fully insulated double garage. Upstairs features three generously sized bedrooms, including a primary suite with a private ensuite, plus an additional full bath. The unfinished basement is ready for your vision—whether it’s a playroom, gym, or media space. Stay cool with central A/C and enjoy the tranquility of living on one of the most family-friendly streets in Douglasdale. Located close to schools, parks, shopping, and major commuter routes, this home checks all the boxes!
Presented By: eXp Realty
Interior Features for 192 Douglas Ridge Green SE
Bedrooms
Bedrooms Above Grade3
Total Bedrooms3
Bathrooms
Five Piece Bath0
Five Piece Ensuite Bath0
Four Piece Ensuite Bath1
Half Baths1
Total Baths3
Other Interior Features
Fireplace FeaturesFamily Room, Gas
Fireplaces Total1
Laundry FeaturesLaundry Room, Main Level, Sink
Main Level Finished Area822.43
Main Level Finished Area Metres76.41
Main Level Finished Area SF822.43
Main Level Finished Area Srch Sq822.43
BasementFull, Unfinished
EnsuiteYes
FlooringCarpet, Hardwood, Laminate, Tile
Interior FeaturesOpen Floorplan, Vaulted Ceiling(s)
Main Level AreasSquareFeet
General for 192 Douglas Ridge Green SE
Architctural Style2 Storey
Association 2 YNNo
Association?No
Community FeaturesPark, Playground, Schools Nearby, Shopping Nearby, Sidewalks, Street Lights
Condo TypeNot a Condo
Construction MaterialsVinyl Siding, Wood Frame
CoolingCentral Air
DistrictCAL Zone SE
Full Baths2
HeatingForced Air, Natural Gas
Parking Total4
Property SubtypeDetached
Property TypeResidential
Public RemarksWhether you're a first-time buyer or growing your family, this home offers the comfort, location, and potential you’ve been searching for! Welcome to the highly desirable and family-oriented community o
RoofAsphalt Shingle
Structure TypeHouse
Subdivision NameDouglasdale/Glen
SuiteNo
Transaction TypeFor Sale
ZoningR-CG
Exterior for 192 Douglas Ridge Green SE
Exterior FeaturesPrivate Yard
FencingFenced
Foundation Poured Concrete
Frontage Length3.51M 11`6
Garage Y/NYes
InclusionsShelving in the basement
Lot FeaturesBack Yard, Private, Treed
Lot Size Acres0.10
Parking FeaturesDouble Garage Attached, Insulated
Patio And Porch FeaturesDeck
Additional Details

Paul Dojcinovic
TEAM LEADER, REALTOR® at eXp Realty

Terrena Huisman
Realtor

 Beds • 3
Beds • 3 Full/Half Baths • 2 / 1
Full/Half Baths • 2 / 1 SQFT • 1,526
SQFT • 1,526 Garage • 2
Garage • 2