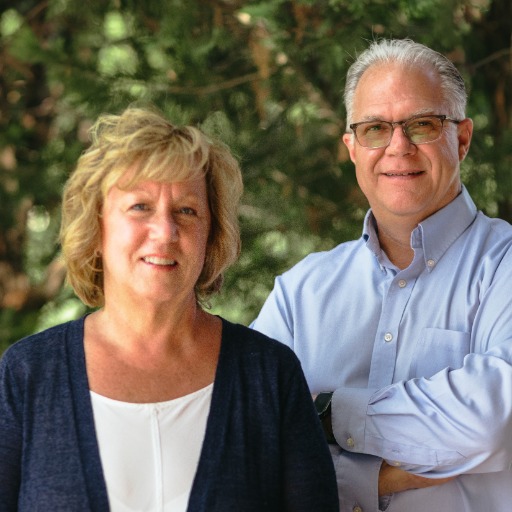Calgary, AB T3J5G2 61 Saddlecrest Place NE
$753,900



18 more



















Presented By: eXp Realty
Home Details
5 Beds | 3.5 Baths | Walk out basement | Oversize deck | Back to green space and pond **Stunning 5-Bed, 3.5-Bath Home with Walk-Out Basement, Stunning Views, and Modern Upgrades**
Step into this newly updated, move-in-ready home, where modern comfort meets everyday functionality. This spacious 5-bedroom, 3.5-bath home has been meticulously updated to offer both style and convenience.
The open-concept design creates a seamless flow between the gourmet kitchen and the expansive living room—ideal for family gatherings and entertaining. The kitchen features sleek countertops, contemporary cabinetry, and ample space for meal prep, while the living area is bathed in natural light, offering a perfect space to relax.
Upstairs, you’ll find 3 generously sized bedrooms, including a serene master suite with its own ensuite bath. Two additional bathrooms ensure comfort and privacy for the whole family.
The walk-out basement is a true bonus, featuring 2 additional spacious bedrooms, a fully equipped kitchen, and its own laundry area—creating a perfect space for guests or a private retreat. The possibilities are endless with this flexible layout, ideal for multi-generational living, a home office, or simply extra space for your family to spread out.
Enjoy peace of mind with **newer siding, a newer roof, and thoughtful updates** throughout, making this home both beautiful and low-maintenance for years to come. The oversized deck provides the perfect spot to entertain or unwind, all while backing onto picturesque green space and a tranquil pond. The outdoor space is ideal for relaxing, watching wildlife, or enjoying a peaceful evening as the sun sets over the water.
Located in an **extremely convenient neighborhood**, this home is just minutes away from top-rated schools, parks, shopping, and major transit routes—giving you both privacy and easy access to everything you need.
Whether you're looking for a spacious family home or a peaceful retreat with room to grow, this home truly has it all!
Presented By: eXp Realty
Interior Features for 61 Saddlecrest Place NE
Bedrooms
Bedrooms Above Grade3
Total Bedrooms5
Bathrooms
Five Piece Bath0
Five Piece Ensuite Bath0
Four Piece Ensuite Bath1
Half Baths1
Total Baths4
Other Interior Features
Fireplace FeaturesElectric
Fireplaces Total1
Laundry FeaturesLaundry Room, Lower Level, Upper Level
Main Level Finished Area888.80
Main Level Finished Area Metres82.57
Main Level Finished Area SF888.80
Main Level Finished Area Srch Sq888.80
BasementFinished, Full, Suite, Walk-Out To Grade
EnsuiteYes
FlooringVinyl
Interior FeaturesCentral Vacuum, Kitchen Island, No Smoking Home, Quartz Counters, Separate Entrance
Main Level AreasSquareFeet
General for 61 Saddlecrest Place NE
Architctural Style2 Storey
Association 2 YNNo
Association?No
Community FeaturesPark, Playground, Walking/Bike Paths
Condo TypeNot a Condo
Construction MaterialsConcrete, Vinyl Siding, Wood Frame
CoolingCentral Air
DistrictCAL Zone NE
Full Baths3
HeatingForced Air, Natural Gas
Parking Total4
Property SubtypeDetached
Property TypeResidential
Public Remarks5 Beds | 3.5 Baths | Walk out basement | Oversize deck | Back to green space and pond **Stunning 5-Bed, 3.5-Bath Home with Walk-Out Basement, Stunning Views, and Modern Upgrades**
Step into this newly
RoofAsphalt Shingle
Structure TypeHouse
Subdivision NameSaddle Ridge
SuiteSuite - Illegal
Transaction TypeFor Sale
ZoningR-G
Exterior for 61 Saddlecrest Place NE
Exterior FeaturesBalcony, Playground, Private Entrance
FencingPartial
Foundation Poured Concrete
Frontage Length10.97M 36`0
Garage Y/NYes
Inclusionsn/a
Lot FeaturesBacks on to Park/Green Space, Private
Lot Size Acres0.08
Parking FeaturesDouble Garage Attached
Patio And Porch FeaturesBalcony(s), Deck, Glass Enclosed
Additional Details

Paul Dojcinovic
TEAM LEADER, REALTOR® at eXp Realty


 Beds • 5
Beds • 5 Full/Half Baths • 3 / 1
Full/Half Baths • 3 / 1 SQFT • 1,970
SQFT • 1,970 Garage • 2
Garage • 2