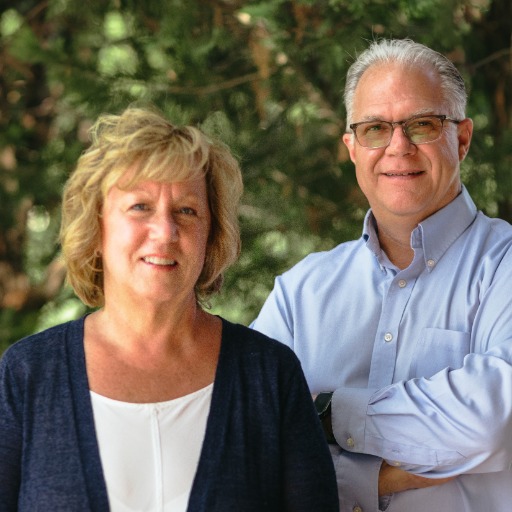Calgary, AB T3P1Y1 9 Herron Mews NE
$610,000



38 more







































Presented By: CalEstate Realty
Home Details
BOM Due to Financing! This beautiful semi-detached home sits on a desirable corner lot in the vibrant community of Livingston and offers 5 spacious bedrooms and 3.5 bathrooms. The upper level features 2 full bathrooms, including a private ensuite off the primary bedroom, while the main floor includes a convenient half bath for guests. The basement is developed with 2 bedrooms, a full bathroom, a separate kitchen, and a private entrance—ideal for extended family or excellent rental potential. The main kitchen is equipped with elegant quartz countertops, stainless steel appliances, and a large pantry. Enjoy the added outdoor space of a fenced backyard, perfect for relaxing or entertaining. Additional highlights include a double detached garage and a newly replaced roof, providing lasting value and peace of mind.
Presented By: CalEstate Realty
Interior Features for 9 Herron Mews NE
Bedrooms
Bedrooms Above Grade3
Total Bedrooms5
Bathrooms
Five Piece Bath0
Five Piece Ensuite Bath0
Four Piece Ensuite Bath
Half Baths1
Total Baths4
Other Interior Features
Fireplaces Total0
Laundry FeaturesIn Basement, Upper Level
BasementSeparate/Exterior Entry, Finished, Full, Suite
Common Walls1 Common Wall
EnsuiteYes
FlooringCarpet, Laminate
Interior FeaturesKitchen Island, Laminate Counters, No Animal Home, No Smoking Home, Pantry, Quartz Counters
Main Level AreasSquareFeet
Other Rooms
Entry Level1
General for 9 Herron Mews NE
Architctural Style2 Storey, Attached-Side by Side
Association 2 YNYes
Association AmenitiesRecreation Facilities
Association Fee 2 FrequencyAnnually
Association?No
Community FeaturesOther, Park, Playground, Schools Nearby, Shopping Nearby, Sidewalks, Street Lights, Walking/Bike Paths
Condo TypeNot a Condo
Construction MaterialsVinyl Siding
CoolingNone
DistrictCAL Zone N
Full Baths3
HeatingForced Air
Parking Total2
Property SubtypeSemi Detached (Half Duplex)
Property TypeResidential
Public RemarksBOM Due to Financing! This beautiful semi-detached home sits on a desirable corner lot in the vibrant community of Livingston and offers 5 spacious bedrooms and 3.5 bathrooms. The upper level feature
RoofAsphalt Shingle
Structure TypeDuplex
Subdivision NameLivingston
SuiteSuite - Legal
Transaction TypeFor Sale
ZoningR-G
Exterior for 9 Herron Mews NE
Exterior FeaturesPrivate Entrance, Private Yard
FencingFenced
Foundation Poured Concrete
Frontage Length4.17M 13`8
Garage Y/NYes
InclusionsN/A
Lot FeaturesBack Lane
Lot Size Acres0.07
Parking FeaturesDouble Garage Detached
Patio And Porch FeaturesDeck
Additional Details

Paul Dojcinovic
TEAM LEADER, REALTOR® at eXp Realty


 Beds • 5
Beds • 5 Full/Half Baths • 3 / 1
Full/Half Baths • 3 / 1 SQFT • 1,468
SQFT • 1,468 Garage • 2
Garage • 2